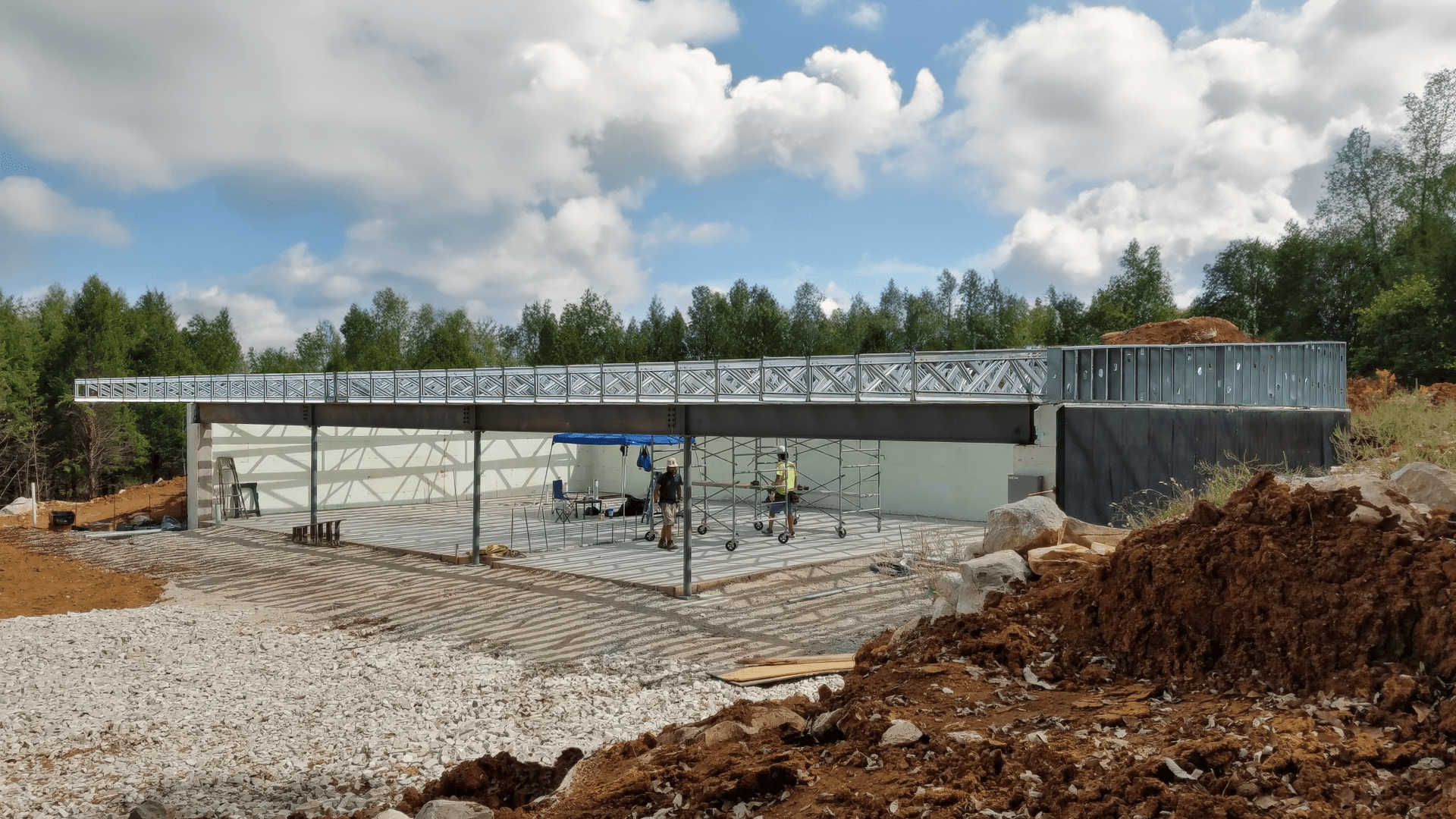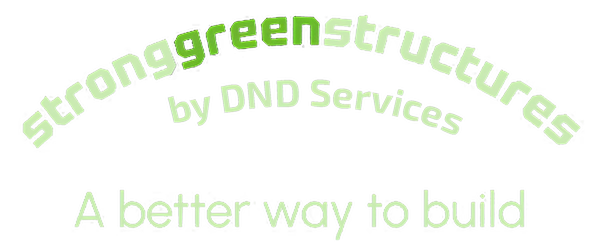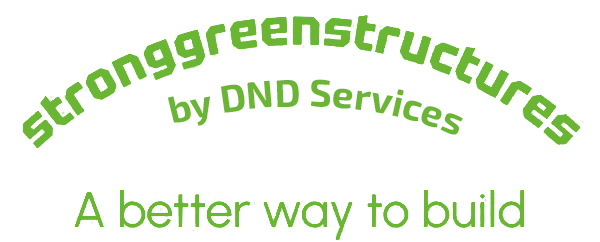FIRE PROOF TORNADO PROOF ZERO CARBON HOMES "For Less"
Introducing SGS: A 100% concrete and steel structure. Simply, a better way to build for 25% less cost than standard wood-frame construction
Can’t blow it down, can’t burn it up!
From structural plans with consultation to turn-key construction, let DnD Services help you build your real FOREVER home!
Contact:
Dale @ StrongGreenStructures.com
for prices and plan details
Phone: (270) 307-4836
Copyright © 2024 DnD Services LLC - Strong Green Structures -
All Rights Reserved.
DnD Services; builders of safe rooms, now offering, Strong Green Structure.
Built entirely of concrete and steel, our structures are ALL non-combustible structures.
Not just a tornado shelter or safe room, but an entire safe home.
Build your entire home to safe room specs FOR LESS THAN A WOOD-FRAMED HOME!
All Strong Green Structures Have the Following Features Built-In


