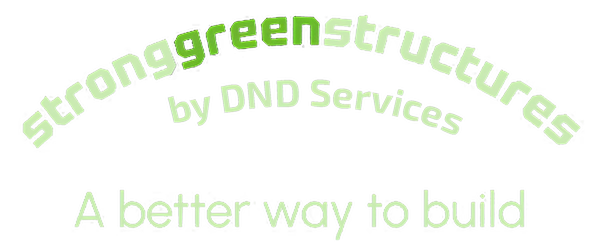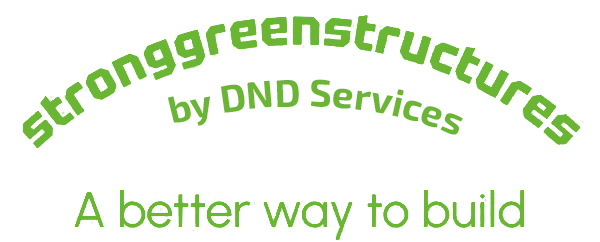Most Frequently Asked Questions
Strong Green Structures are unique due to their 100% open floor plan, limitless exterior cladding options, enhanced natural light and ventilation, Type-1 Fire Resistive construction, geo-thermal temperature regulation, and use of renewable and recycled materials. They also do not use wood, eliminating many common structural weaknesses.
The 100% open floor plan means there are no interior structural walls, giving you complete freedom to design the interior layout to suit your needs and preferences.
By incorporating skylights and large windows, Strong Green Structures increase natural light and ventilation, allowing you to control these aspects to create a comfortable living environment.
Utilizing elevational – berm, earth-sheltered construction, the home takes advantage of the earth’s constant temperature at 5 feet or deeper, which is 50-55 degrees Fahrenheit year-round. This cuts energy consumption for heating and can eliminate the need for air conditioning.
Type-1 Fire Resistive construction significantly reduces insurance liabilities, offering you peace of mind and potential savings on insurance premiums.
The concrete and steel structure absorbs and holds temperature, increasing heating and cooling efficiency. Combined with geo-thermal regulation, utility expenses are decreased by at least 50%.
Strong Green Structures use renewable and recycled materials, cutting your carbon footprint in half. By utilizing alternative energy sources, it is possible to achieve a zero-carbon footprint. Additionally, no trees are used in construction, preserving oxygen-producing trees.
Yes, the open floor plan of Strong Green Structures is designed on a single plane with no steps, making them fully accessible for individuals with disabilities.
The initial cost to build a Strong Green Structure is less than a standard spec home and far less than a custom wood-framed home. The built-in energy efficiency and other features offer additional long-term savings.
Strong Green Structures are constructed entirely of concrete and steel, with no wood used. This eliminates issues such as insects, rot, fire fuel, twisting, shrinkage, and sagging associated with wood structures.
- An average custom built home: $250-400/sq. ft.
- An average pre-planned home: $200-250/ sq. ft.
- A Strong Green Structure: $125-150/ sq. ft.
Steel and concrete accomplish more structural strength using fewer components and fewer contractors. There are fewer exposed walls i.e. less windows and doors, less exterior cladding.
Concrete and steel may also be used completely above ground.
Most of the components of a SGS are of commercial grade. Therefore a commercial builder may be more suited to this type of construction.
The permit process is the same for SGS as it is for any other home.
The home can be "dried-in" in as little as a week.

